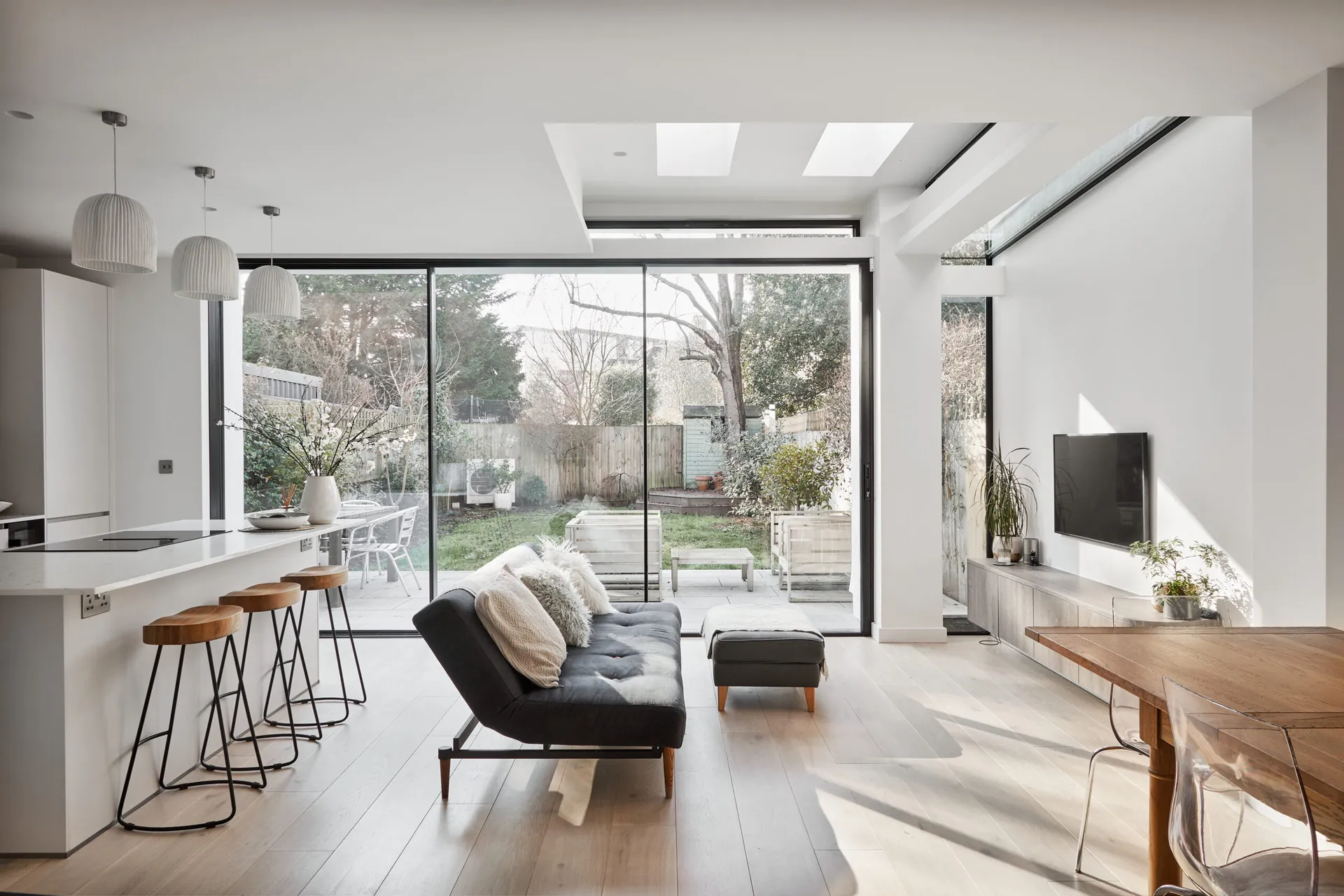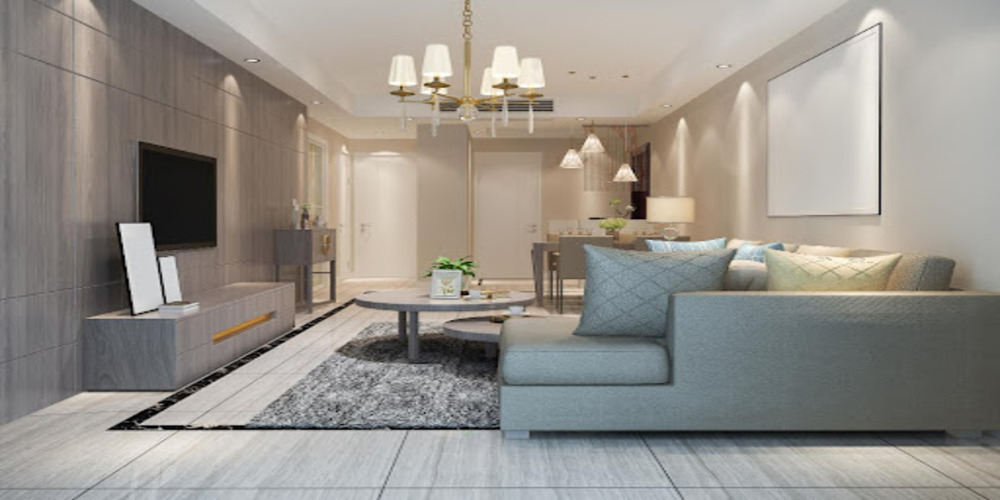Home of the Week: 21431 Fairhunt Drive, Ashburn | Entertainment
This home, located at the end of a quiet cul-de-sac in Ashburn’s Moreland Estates, offers ready access to a variety of amenities, such as a waterproof underdeck and hot tub, parks, trails and kayaking. Listing agent Eryn Appell of Hunt Country Sotheby’s International Realty called it “an outdoor entertainer’s oasis.”
The six-bedroom, 4.5-bath home was built in 2010, but has had extensive upgrades to its basement, kitchen and flooring throughout the main level, and features revamped luxury interiors. The house offers almost 5,000 square feet of interior space and is listed at $1.2 million.
The home’s façade is clad in red brick, with keystones atop its street-facing windows. A driveway at the end of the cul-de-sac with space for two vehicles leads to a garage with two car port doors. Three windows face the street, flanked by blue shutters on both sides above the garage doors, just beneath a gable with another window featuring matching shutters at the top.
Upon entering the home, visitors will be struck by the white oak ebony floors which run throughout the interior of the main level. Just past the entryway, guests are greeted by an open floor plan featuring a family room up front, and formal dining room opposite stairs that lead to the home’s upper and lower levels. Walls in the common areas on the main level feature white wood paneling with gray accents on the rear family room wall and dining room ceiling.
The kitchen’s design emphasizes contrast between its dark wood floor and bright, white finishes on its cabinetry and quartz countertops. The walls and ceiling are white, adding to the brightness of the room, and two pendant lights in a dark metallic finish hang over an island with a gas stove and space for seating. Diagonal tiles in a herringbone pattern form a backsplash along cooking and prep areas, and stainless-steel appliances accentuate the kitchen’s sleek décor.
Toward the rear of the main level, a breakfast room with broad windows allows guests to take in views of the woods behind the property. Opposite the windows, a wall with upper and lower-level cabinetry provides space for plates and silverware with a band of the same herringbone backsplash found in the kitchen running between the millwork.
A living room with a fireplace set into a golden-brown stone accent wall stands at the far end of the main level, opposite the kitchen. The room’s white walls and ceiling, replete with perpendicular white beams forming a grid beneath its standard blue ceiling also offer captivating views of the surrounding landscape, as well as a cozy space for unwinding with family and friends.
Appell described the home’s basement level as “really lovely,” with high-end luxury planking on the floors that make the space suitable for a gym or children’s playroom. The walls on this level are painted a light seafoam green, and large windows allow visitors to look out onto the entertainment-oriented rear patio.
One portion of the lower-level patio features a hot tub over wood flooring, with a stairwell connecting it to a weatherproofed deck on the rear of the main level just above. The other portion of the patio includes brick pavers and a stone sitting area, as well as space for a fire pit.







