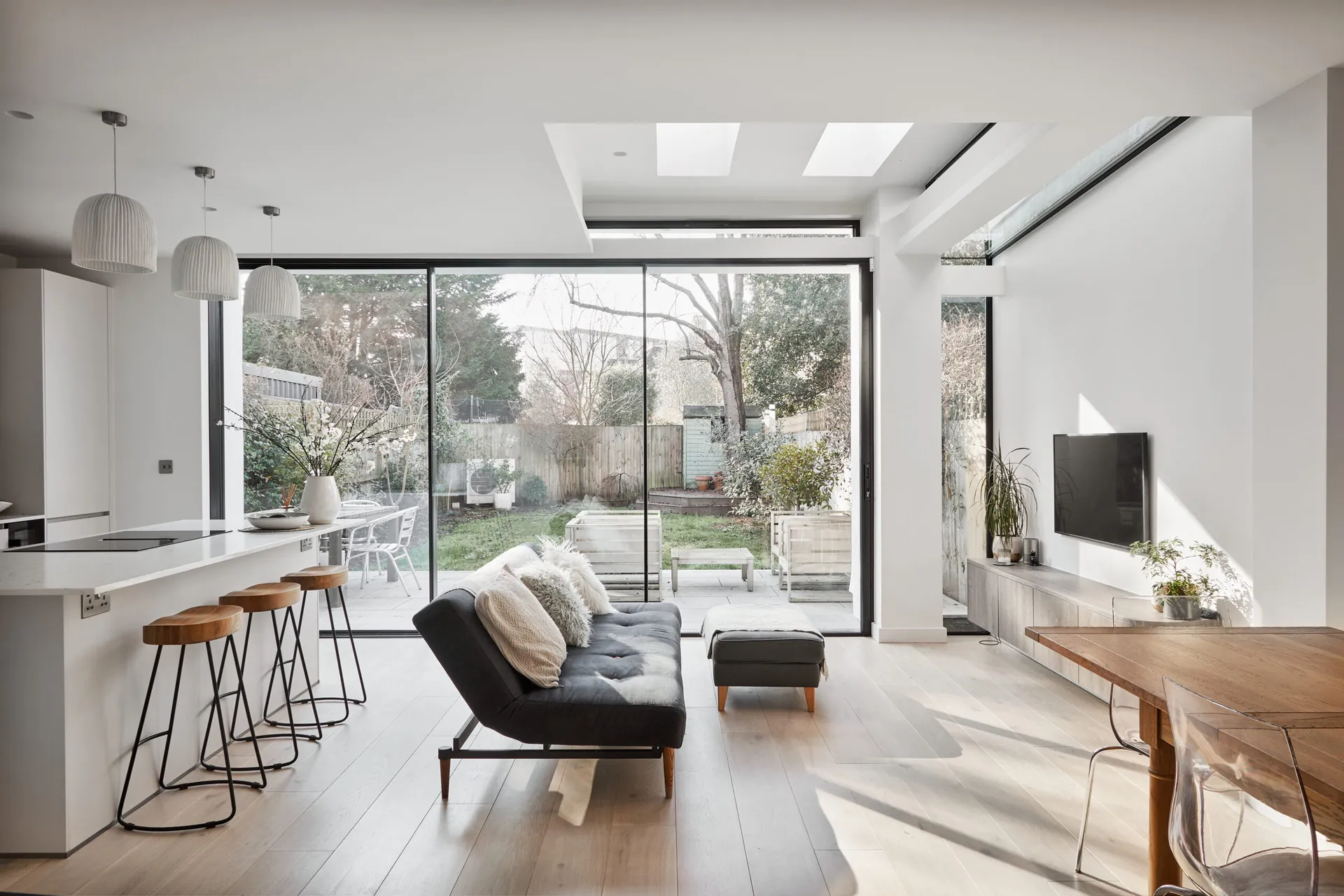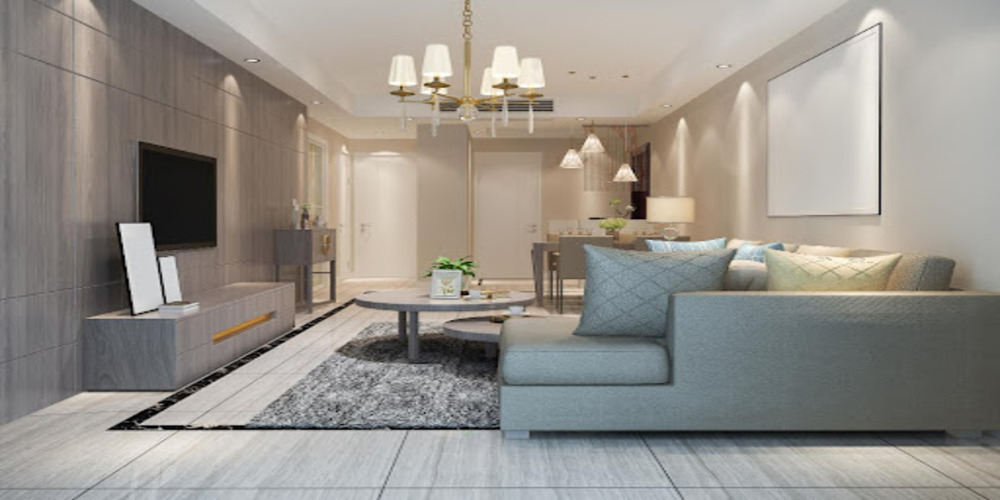Students Design Off-grid ‘Circular Tiny House’ Using Cradle-to-Cradle Principles
[ad_1]
The building industry is one of the largest emitters of carbon, accounting for more than a third of energy use, and 39% of energy and process-related carbon dioxide (CO2) emissions worldwide. That has prompted many to ask the all-important question: How can we design and construct buildings that are more energy-efficient, low in embodied carbon, and resilient? Many students from around the world are conscientiously taking up this challenge, and in the process, exploring intriguing possibilities like innovative insulation methods, zero-waste mushroom-based building materials, minimalism, small space living, and mobile energy education centers.
Over at the Coburg University of Applied Sciences and Arts in Germany, graduate design students were tasked with answering that very question of how to build more sustainably. The result is the Circular Tiny House (or shortened to CTH*1), an experimental 204-square-foot (19-square-meter) off-grid micro-home that is made with recycled and renewable materials, and strives to be carbon neutral, in addition to being based on cradle-to-cradle principles.
What Is Cradle-to-Cradle?
Cradle-to-cradle (C2C) is a way of designing products or processes that work more like natural systems. This design method is intended to replace a make-take-dispose approach which begins with new raw materials mined from the earth and ends with piles of garbage. Cradle-to-cradle as a concept is often credited to Swiss architect Walter Stahel. Today, the term “cradle-to-cradle” is a registered trademark of McDonough Braungart Design Chemistry (MBDC) consultants.
As the designers of this project explain, the project was prompted by a series of seminars, as well as increasing demands for resources in Germany, and around the world:
“[The] construction sector is responsible for 38 percent of all CO2 emissions globally; for an immense and constantly growing consumption of resources, and, for example, in Germany for around 55 % of all waste. The constantly increasing demand for living space per capita — the average is currently 48 square meters [516 square feet] in Germany — eliminates all progress in sustainability through the rebound effect. And is everything correct what we calculate in terms of energy consumption, etc.?”
Sebastian Kolm and Markus Pollach
In critically examining these issues, alongside a lengthy period analyzing various urban planning scenarios, it became clear to the students that micro-housing makes the most sense in densifying inner cities through urban infill, whether that might be on top of buildings, parking lots, or other under-utilized residual spaces.
Thus, this Circular Tiny House prototype is not intended to be built on new land on the outskirts of cities, thus exacerbating urban sprawl; rather, it has been built in a parking lot, which also translates to a potential reduction in car traffic.
Sebastian Kolm and Markus Pollach
Another big question for the budding designers was what was an “acceptable level of comfort,” which they determined to be a bed for two, a wardrobe, a spot for working in, a “micro-bathroom,” a sitting area, and a compact kitchen that has been optimized for movement and space. All these essential elements were bolstered by the inclusion of “smart” and flexible furniture that could at least host four guests.
Sebastian Kolm and Markus Pollach
The open plan layout is spread out over two levels, with a loft overhead to help augment usable floor area over the same footprint.
University of Coburg
To keep costs low, and to ensure that the building was easy to assemble and disassemble, the Circular Tiny House was made almost exclusively with renewable materials like wood, straw, and clay. All of the building materials were sourced locally, such as clay, chalk, and salvaged windows from a building demolition nearby, plus timber that was only slightly damaged by bark beetle, but still looks quite beautiful. The design team avoided the use of building materials that are carbon-intensive, like concrete.
Sebastian Kolm and Markus Pollach
Likewise, instead of a concrete foundation, the Circular Tiny House is attached to the Earth via ground screws, making it easier to dismantle and relocate. That aspect is further facilitated by the fact that the micro-house uses no glue or nails, and can be disassembled with a simple drill. Even the clay and straw insulation in the walls can be eventually reused, by plowing it back into the ground.
The prototype is designed to collect rainwater and is powered by 12 rooftop solar panels, which charge a 9.6 kWh electricity storage unit, thus providing energy for all the micro-home’s heating, hot water, and appliances. In the event of excess solar power, it would be possible to offer charging to e-bikes on campus for free. As Rainer Hirth, the professor who oversaw the project, notes:
“When selecting the constructions and materials, cost aspects and the implementation in self-construction were decisive criteria, in addition to the circular ones.”
Sebastian Kolm and Markus Pollach
After its completion last year, the plan is to have the Circular Tiny House prototype stand for at least five years while students monitor various aspects of its life cycle and operation, such as energy and water use. Until then, the compact structure will serve as a “test laboratory” of sorts, as well as a guest accommodation for the university’s Faculty of Design, though there is a potential second phase for expanding its design in the future.
To see more, visit Hochschule Coburg.
[ad_2]
Source link







