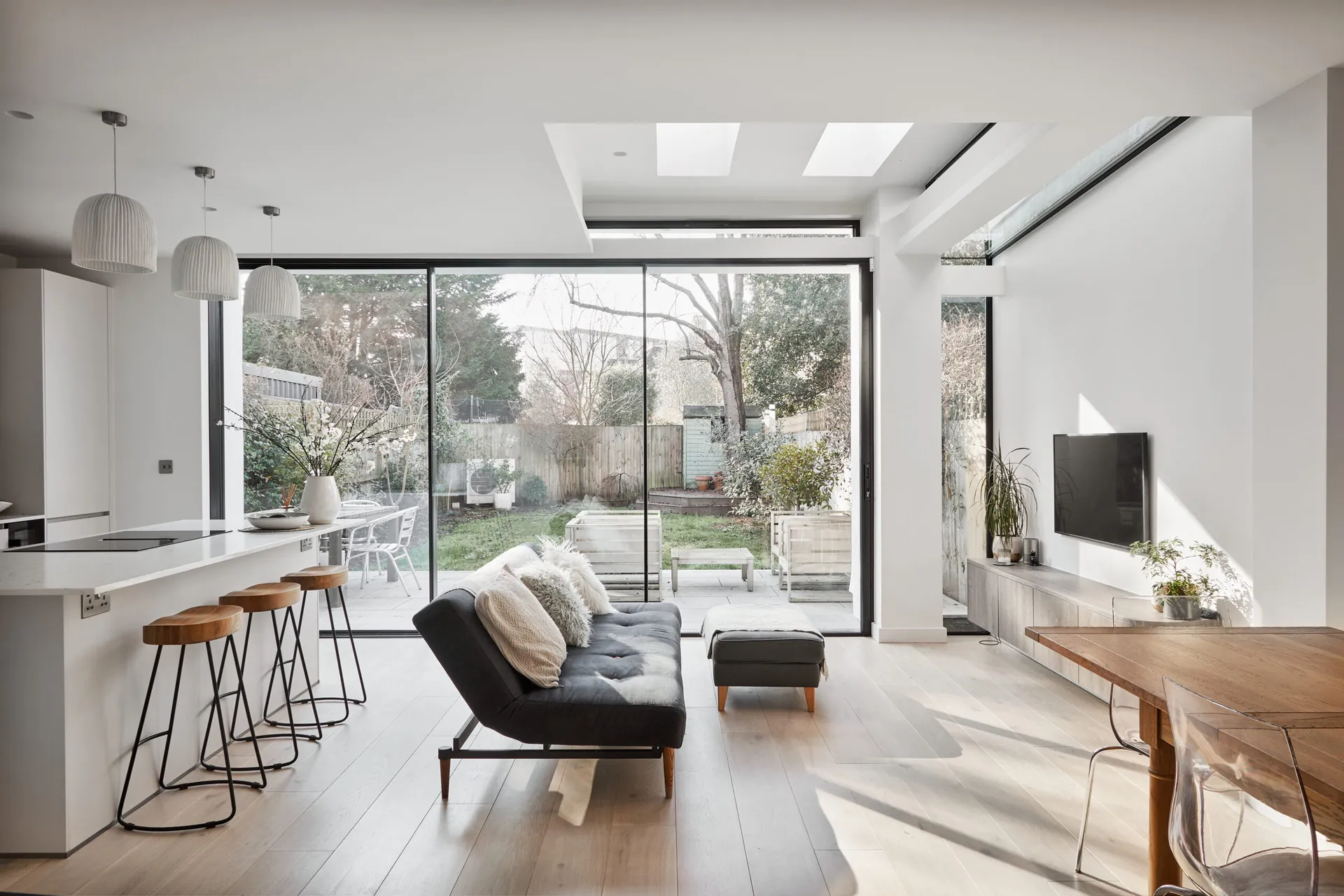Inside a Montauk Midcentury Home Where Past and Future Unite
At first, the prospect of outfitting and inhabiting a home composed entirely of hexagonal rooms seemed, well, daunting. But that was the challenge that powerhouse architect Lauren Rottet assumed when she purchased an idiosyncratic house in Montauk, New York, designed by the legendary modernist maestro George Nelson and his partner Gordon Chadwick. “Most designers are taught to think in right angles and rectangles,” says Rottet, the principal of Houston-based Rottet Studio, an international architecture and interior design firm with branches in New York and Los Angeles. “But after I divorced myself from that traditional academic thinking, I discovered the hexagon is really an amenable shape in design. What first seemed totally restricting ended up being completely liberating,” she adds.
Rottet’s path to domestic bliss on the easternmost end of Long Island took a circuitous route. For years, California had been the focus of the architect’s search for a second home far removed from the blistering heat of summer in Texas. Then a fortuitous outing to a colleague’s home in the Hamptons—a place she had never visited, despite her extensive travels—shifted Rottet’s sights to the East Coast. “I was a little bored, so I decided to do some real estate snooping. I saw a listing for a George Nelson house in Montauk, which obviously caught my attention, and I arranged to see the house. Long story short, I fell in love with the place and bought it,” she recalls.

In the main bedroom, an artwork by Andrew Brischler hangs above a cerused-oak headboard.
The house has a peculiar history. Built in 1962 for Rudolph and Ethel Johnson, it is one of only a handful of full-scale residential projects authored by Nelson. In 1989, when the property was sold to owners who had no intention of restoring or preserving the original design, the Johnsons’ son, Richard, decided to build a near-exact replica of the shingled structure on a nearby lot, utilizing Nelson and Chadwick’s plans and specification as well as built-ins salvaged from the original structure. He also hired the same contractors his parents had worked with three decades earlier. Richard Johnson eventually sold the house to artists Rob Pruitt and Jonathan Horowitz, both serial home renovators, who implemented minor renovations before selling the abode to Rottet.
“This isn’t just a story about living graciously in an eccentric house,” Rottet insists. “This house belongs to the rich legacy of modernist design in the Hamptons. I’m so grateful to have the opportunity to be a responsible steward of this important piece of architectural history.”
Structurally, the house was in fine shape when Rottet acquired it. Even Hurricane Sandy had only managed to dislodge a few of the cedar shingles. The architect’s early ministrations involved restoring and replacing a limited number of interior and exterior shingles, converting an erstwhile mechanical room into a guest room, laying new hardwood floors, and adding a sybaritic saltwater pool. Lest the Houston heat find its way to the Hamptons, the architect also installed air conditioning—a challenging exercise given that the house has no basement or attic.
Inside a Montauk Midcentury Home Where Past and Future Unite

At the Montauk home of powerhouse architect Lauren Rottet—originally designed by legendary modernist maestro George Nelson and his partner Gordon Chadwick—the driveway passes under a ramp that leads to a secondary entry door off the kitchen.

The front door opens onto a hexagonal space that functions as an entry gallery, stair hall, and sitting room. The painting is by Larry Poons.

An original decorative screen gently delineates the dining room and the stair landing. The acrylic-base dining table and chairs are Rottet designs. Jute tapestry by Alexander Calder.

The living room features a set of vintage 1970s acrylic swivel chairs on a flokati rug. The cocktail table is another Rottet design.

A massive painting by Kiki Smith commands the living room. George Nelson and Irving Harper’s classic Marshmallow sofa nods to the house’s architectural pedigree.

A handy Murphy bed in the family room allows for easy conversion to a guest suite.

In the main bedroom, an artwork by Andrew Brischler hangs above a cerused-oak headboard.


A view of the house from the pool illustrates the architecture’s complex hexagonal geometries.
The real triumph of Rottet’s reimagining lies in the architect’s ability to honor the house’s midcentury roots while simultaneously infusing the home with a vivid contemporary spirit. Neither aggressively decorated (with a capital D) nor casually tossed together in the eclectic beach style so prevalent in the Hamptons, the home’s myriad hexagonal spaces pay homage to Nelson and Chadwick’s vision as well as the current owner’s gutsy, wide-ranging sensibility and incisive eye.
Original banquettes, bookcases, and other striking architectural details—notably the handsome floor-to-ceiling screen that defines the dining room—all mingle amicably with an array of vintage furnishings by such midcentury masters as Raymond Loewy, Franco Albini, and Paul McCobb; contemporary pieces designed by Rottet herself; and an art collection that boasts signature works by the likes of Larry Poons, Alexander Calder, and Kiki Smith. A classic Marshmallow sofa, designed by Nelson and his associate Irving Harper in 1956, naturally has pride of place in the living room.
“I can always find a spot for the things I love,” Rottet says of her generous but measured approach. “That’s the beauty of this incredible house. It has a foot in the past but it definitely celebrates the present and future. It’s living architecture.”
Originally Appeared on Architectural Digest







