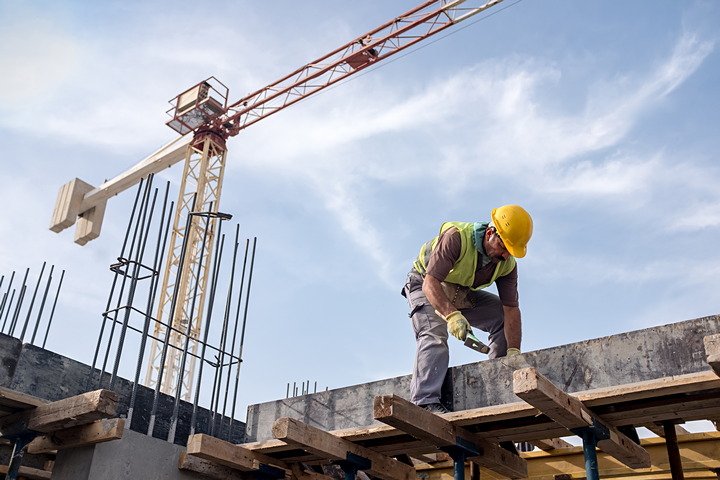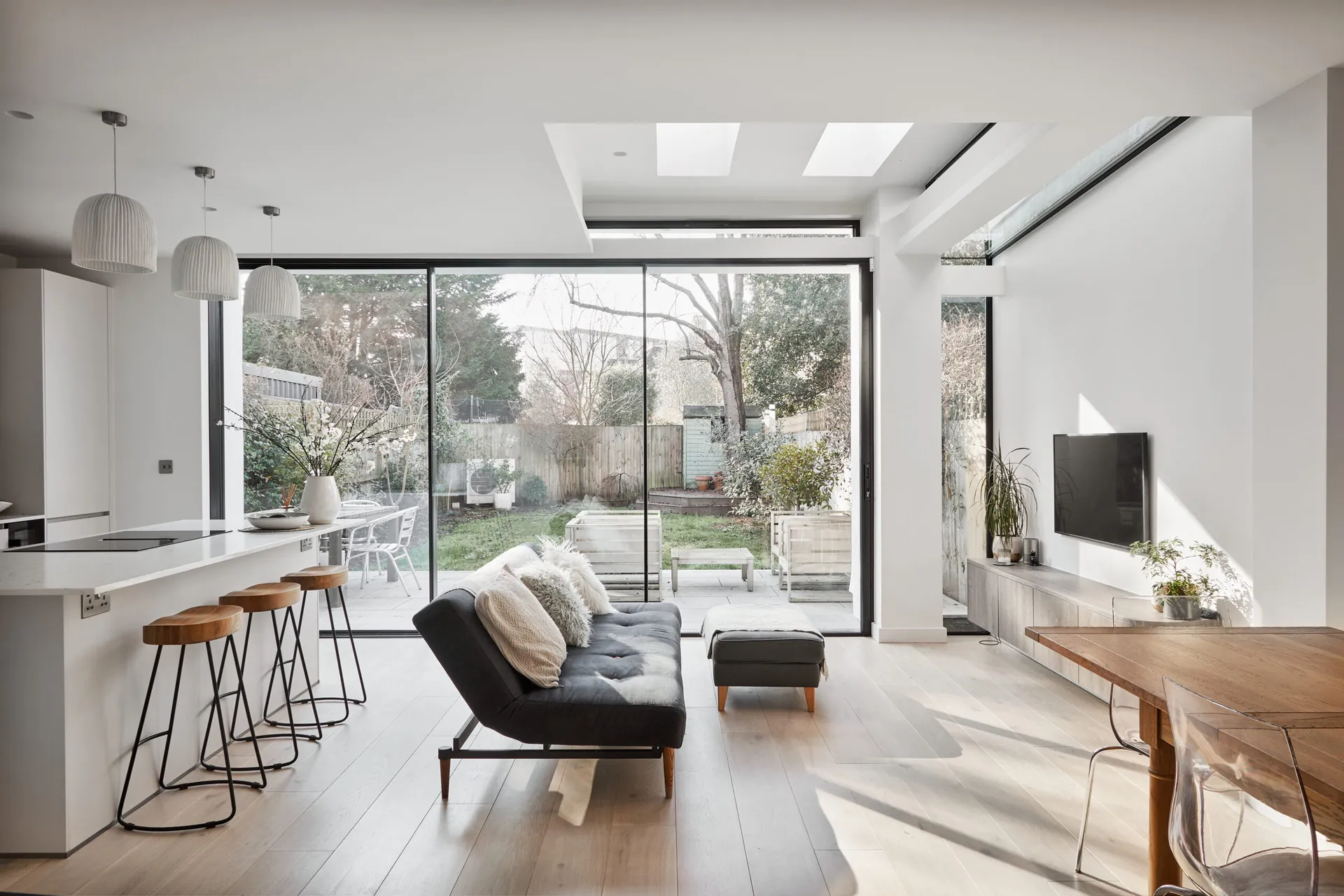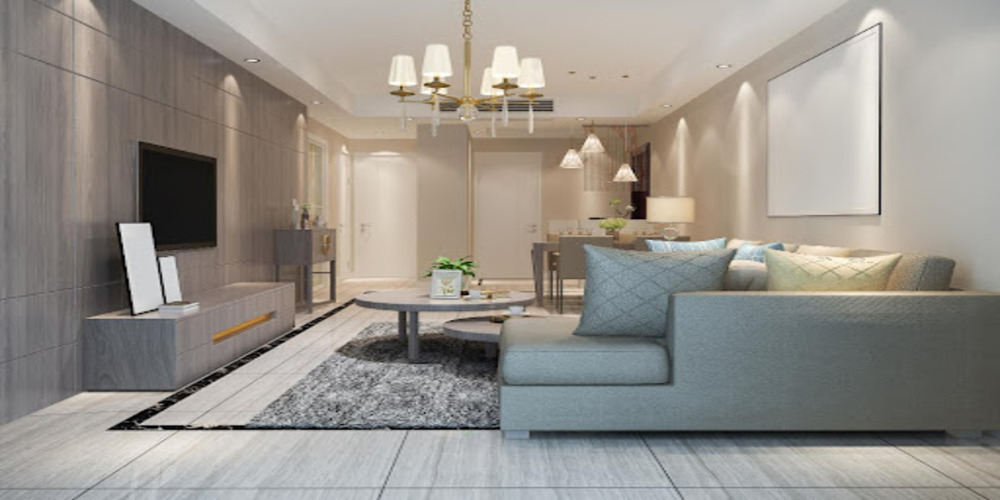This Historic Home in Florida Went From Lavish Parties to a Home/Work Hybrid
After 10 years in a 1,000-square-foot bungalow from 1919, architect Jody Beck, who runs Tampa-based Traction Architecture with her husband, Ross-Alan Tisdale, found that she and her family had outgrown the space. “For years we dreamed of designing a new home for our family that would showcase the modernist sensibility more typical of our projects, but I stumbled upon the Dundee House and fell in love with it,” says Jody, who also notes that the couple were outgrowing the office space they rented for their four-person architecture firm.

BEFORE: Even though Jody and Ross knew they were going to need to do a lot of work on the house, it was important to them to maintain many of the standing details. “We have always been interested and engaged with historic architecture in the area,” says Ross. “It feels particularly important to preserve older buildings in Florida, where so much is new.”
![<div class="caption"> <strong>AFTER:</strong> “[The living room] had originally been an exterior courtyard that had been enclosed at some point early on and not well maintained,” says Jody. “We replaced the decaying surfaces with materials that spoke to the room’s original use as an outdoor space, incorporating vibrant cement tile, a cypress wood ceiling, and a new layer of smooth plaster.” The sofa is an original <a href="https://www.knoll.com/product/florence-knoll-sofa" rel="nofollow noopener" target="_blank" data-ylk="slk:Florence Knoll" class="link rapid-noclick-resp">Florence Knoll</a> piece from Jody’s grandmother, and the <a href="https://modernica.net/collections/coffee-side-tables/products/case-study%C2%AE-fiberglass-coffee-table" rel="nofollow noopener" target="_blank" data-ylk="slk:coffee table" class="link rapid-noclick-resp">coffee table</a> and TV stand are Modernica. </div>](https://s.yimg.com/ny/api/res/1.2/XE5Av4RMXO1kcD9i4mCWPQ--/YXBwaWQ9aGlnaGxhbmRlcjt3PTcwNTtoPTQ3Mi42MzI-/https://media.zenfs.com/en/architectural_digest_422/35b280ecbb1854e564a4195785d9597a)


AFTER: “We painted historic surfaces white to accentuate the play of light and shadow along the plaster walls,” says Jody.
But they didn’t just stumble upon your average home. The Dundee House, built in 1927, was the first in the Sunset Park neighborhood, designed as an aspirational icon to spur the development of the surrounding land. It had a strong structure and carefully crafted details—the couple was drawn to the “Mediterranean sensibility combined with simple, almost modern geometries, and its H-shaped floor plan.” It was also going to require a lot of work.
“When we purchased the house, we found peeling surfaces, old wiring, leaking cast-iron pipes, cramped rooms, and rodent nests—and that was before we started demolition,” says Ross. “We knew from working on renovations of historic homes for clients that it would be important to take a surgical approach to the renovation; you never know what you are going to find. We had to work through several different subcontractors until we found the right ones who could do the job—from masons who could repoint the original brick to craftsmen who could repair the horsehair plaster. Jody ultimately became a general contractor along the way to see the project through.”

AFTER: “I love being able to meet with clients in a space that really showcases the craft of architecture and the value of what we do,” says Jody. “And on the personal side, when people come over—whether it’s our friends, our kids’ friends, family, or even a delivery person—they get a peek inside our work world: physical models of houses, stacks of drawings, colorful renderings, and material samples of all types and textures. We’ve been able to share what we do with people who would never ordinarily set foot inside an architecture studio.”

AFTER: While a neutral white covers most of the rooms, the brighter hues were added to specific rooms to amplify interior-view corridors.

Although moving the Traction office into the house was not part of the initial plan, the renovation project was extensive and it ended up making sense to set up the architecture studio in the ballroom so the team could easily go back and forth between drawing projects for their clients and working on the house. “It became a hands-on training ground for our young architecture staff, who would take breaks from computer work to jackhammer concrete, or trace ductwork through the attic spaces, or lay joists with our carpenter,” says Jody. “After about a year of construction, we moved our kids into the house and sold the old bungalow, but we decided to keep our office in the ballroom. Living and working are already completely entangled for us, so having the office in the house seems like a logical extension.”

BEFORE: “The kitchen is probably the biggest transformation and the place where we spend the most time,” says Jody.


BEFORE: The original kitchen was covered in a checkerboard linoleum, and underneath was an unsalvageable porcelain tile.

The layout of the house, with rooms radiating outward from the ballroom, is very conducive to living and working. “We were able to split the house into a ‘public zone,’ combining the ballroom and entry foyer, which doubles as a gallery for our firm’s art and models, and the ‘private zone,’ which includes the kitchen, a living space, and bedrooms,” says Jody. They lived and worked this way for about a year and half until the pandemic arrived and with it, the “stay-at-home” orders. “Since March, our staff has been largely working from their homes. Our live/work situation has made us particularly well-equipped for the transition, but managing our kids at home has been the greater challenge—we have had to compete for desk space with their zoom classes and art projects,” she adds.
“Though the largest parts of the renovation are complete, there is always more work to be done and the house has become a kind of laboratory where we can experiment with materials and construction,” says Jody. “It took a year to make it livable, and will probably take forever to make it perfect, particularly for two architects.”





Originally Appeared on Architectural Digest







